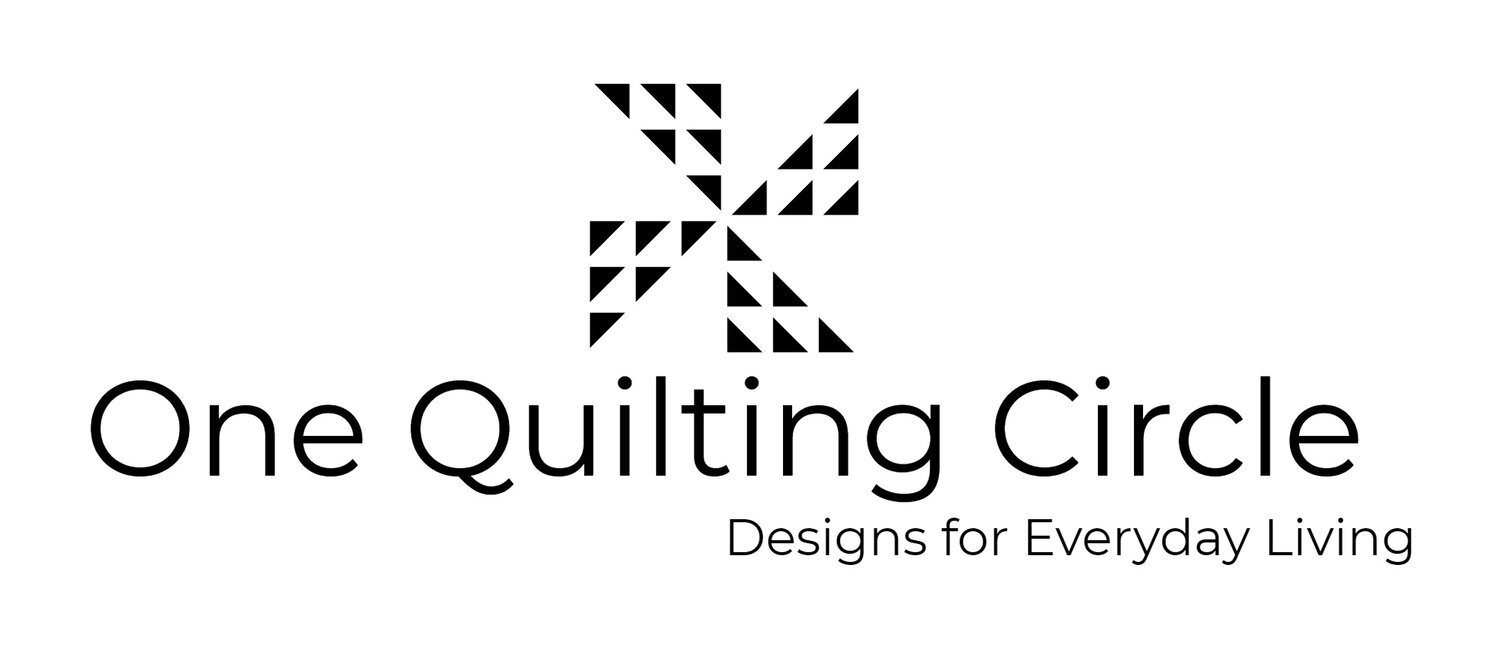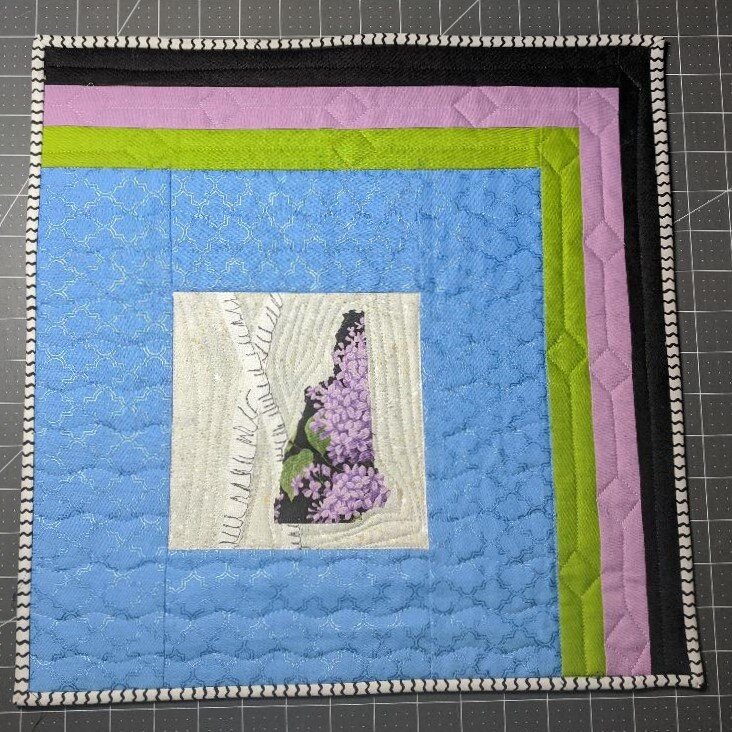Elements of a perfect sewing space…
This week, I’m taking another look at the topic of maximizing your resources when it comes to quilting - but this time, there’s a twist. I’ve been asked to contribute my thoughts on ‘How to Create the Ultimate Quilting Room” to Redfin for an upcoming article on the subject. Once I began to think about what makes a perfect sewing space, my tip became very simple.
Quilters (and sewists) are creating in all different types of space right this very moment - from kitchen tables to she-sheds, from attics to basements…and every single one of them has a common thread to it. (I’m sorry, but this is a quilting blog, and I had to ‘go’ there). We need more than barely adequate electrical sources in our workspace. Homes built to today’s energy efficiency standards shouldn’t have problems with meeting that load - but if you’re looking at buying an older home - or to adding a she-shed to the back yard, this is the one building block I’d put in place at the beginning.
Readers to the blog will remember that I’ve not had the luxury of a dedicated sewing space all along…and that I’ve made a little bit of a hobby of tweaking the layout of the place almost every spring. If you are looking at a new-to-you space, my next ideas are good ones to implement while the room is empty.
I’d take a good, long hard look at the type and condition of the flooring materials in your space. I’m in what was designed as a child’s bedroom - and I have wall to wall carpet that I always think of as new, even though it was installed in the late ‘90s. Replacing it now in favor of something easier to keep clean (laminate) rather than carpet is a daunting prospect. Oh well, at least it’s not a horrible color carpet!
The next tip is best done with a friend, and minimal furniture in the space…but you do need graph paper, a tape measure and pencil. Measure the room carefully from just about every angle you can think of. Record window dimensions and placements, doors, closets and where you electrical outlets are placed. Measure again, just to make sure you have everything you need. Make a to-scale diagram on the graph paper - and when you are done with it…scan it into your computer/take a photo of it.
The next time you want to plan out a layout, you’ll have everything recorded in one place for easy reference. This idea can be repeated in every room in the home, not just the craft/quilt room.
Many of you have heard of the kitchen triangle of design, where the fridge, sink and stove should be laid out in a triangle for maximum efficiency. If you substitute the cutting station, the sewing station and the pressing station for the three legs of the triangle, the principle still holds true.
No two sewing spaces are alike, and I am a quilter who likes the versatility and low cost options that Ikea offers me for this purpose. Most of the pieces that I now have in my room are used Ikea - and that’s mostly because I can buy used closer to me than I can buy new. And the measurements of a given piece are readily available if I need them. When I am no longer using them in this space, they can be repurposed for someone else. My only non-ikea piece in the space is my cutting station, which was on old kitchen island purchased from someone doing a remodel of their kitchen. I find it durable, ergonometically perfect, and very sturdy.
Thanks to Redfin for giving me the opportunity to add my perspective to this topic.
Got a great tip for setting up your space? I’d love to hear about it.
Updated 05/27/2021 - Redfin has PUBLISHED the article I contributed, and I know that you’re going to want to see all the tips that were submitted. You can read the entire article here.
Welcome…
Hi, I’m Linda Pearl - quilter, teacher, designer and blogger, and I’m happy to have you here. I’d like to tell you a little bit more About Me…







